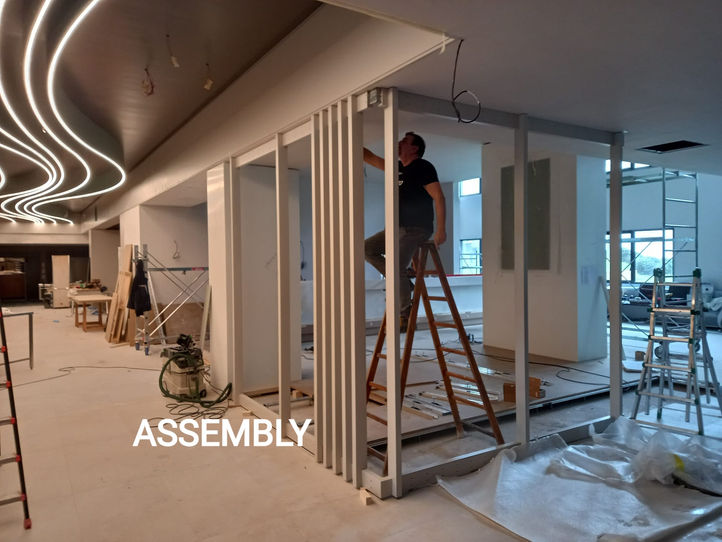


Case History
ONE SINGLE
contact person for design and construction
2023
2024
Timing
1000
MQ
10
Areas of intervention
Project carried out by
MICHELE SBROGIO' AND PARTNERS
and
Managed by Inndesign.0 s.r.l.

Hotellery
All in one is better
Michele Sbrogiò and Partners were commissioned to design the most representative part of the Hotel Plaza in Poitiers, France:
1000 square metres relating to the hotel entrances, the reception, relaxation areas, hallways and lounge bars.
After the approval of the project and of its specifications, to ensure the same quality of production, the client chose our preferred formula "ALL IN ONE IS BETTER" and with sole responsibility we took on the contract together with our company Inndesign.0 s.r.l.
Being the sole contact person is the formula we recommend to ensure that our clients benefit from the same professionalism and quality standards both in the design phase and in the construction and assembly phases.
For this Contract, Inndesign.0 employed:
- an engineering firm for the surveys using the laser scanner and subsequent transfer in CAD
- Michele Sbrogiò and Partners for the project, specifications, design, graphics, production control and construction management,
- technical designers for the executive drawings,
- engineers for building checks on the false ceiling substructures,
- a contracted partner to produce the custom-made furniture,
- a demolition firm,
- a firm for the coplanarity and installation of the flooring
- a firm for furniture fitting.
The work was delivered by the specified date, price and technical requirements.
Il Team

Arch. Michele Sbrogiò
Architetto
Interior Design (Concept, Progetto, Product Design)
Coordinanamento, Controllo,
Direzione Lavori.

Giulia Sbrogiò
Interior Designer
Design e
cromatismi

Laura Grimaldi
Graphic Designer
Grafica e
Comunicazione visiva

Alessandro Borsato
Production Partner
custom-made furnishings

Lorena Tommasi
Engineering

Massimo Bottolo
Construction Manager




Our turnkey work:
THE MAIN ENTRANCE

Developed with 3 hallways: a central one leading to the reception and two lateral ones with adjoining relaxation areas.

THE HALLWAYS
False ceilings characterized by luminous veils.
THE RELAXATION AREAS

Spaces framed with partition walls in wood and glass, illuminated by a ceiling light.

THE SHOWCASES
Bronze lace applied to backlit glass, with extending porthole displays.
THE DOORS TO THE RESTAURANT AND CONFERENCE ROOMS

The REI doors have been tailor-made: double sliding doors with custom graphics have been added to the Restaurant and the doors to the Conference Rooms have been covered with oxidized bronze metal sheets.

THE GREEN AREA
A welcoming space in which to interact with shapes, colours, fragrances and natural materials.

THE LOUNGE BAR
Colour and light are used to underline the vocation of this space intended for the lounge bar. The materials employed for this effect are principally glass and Corian®.
























































